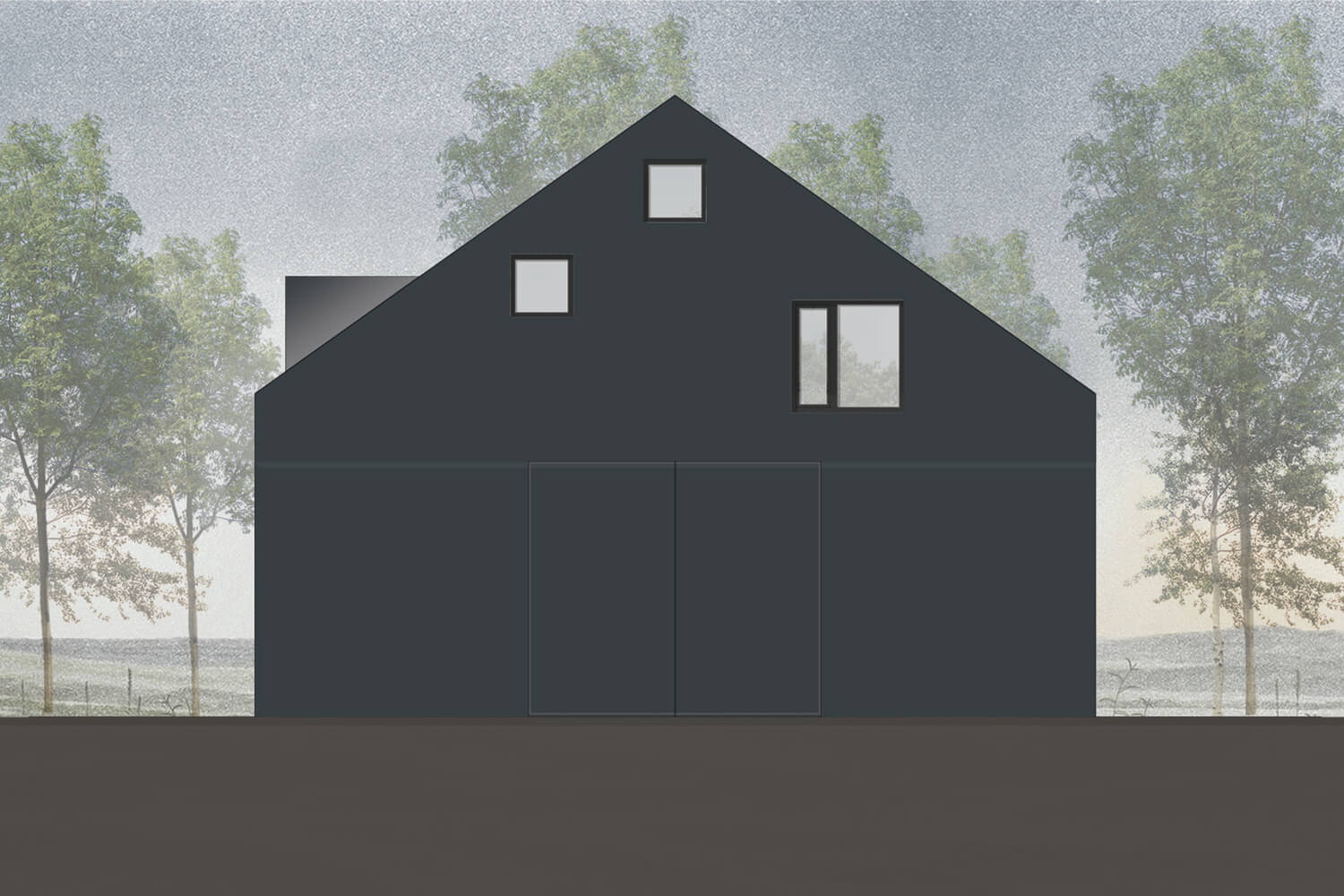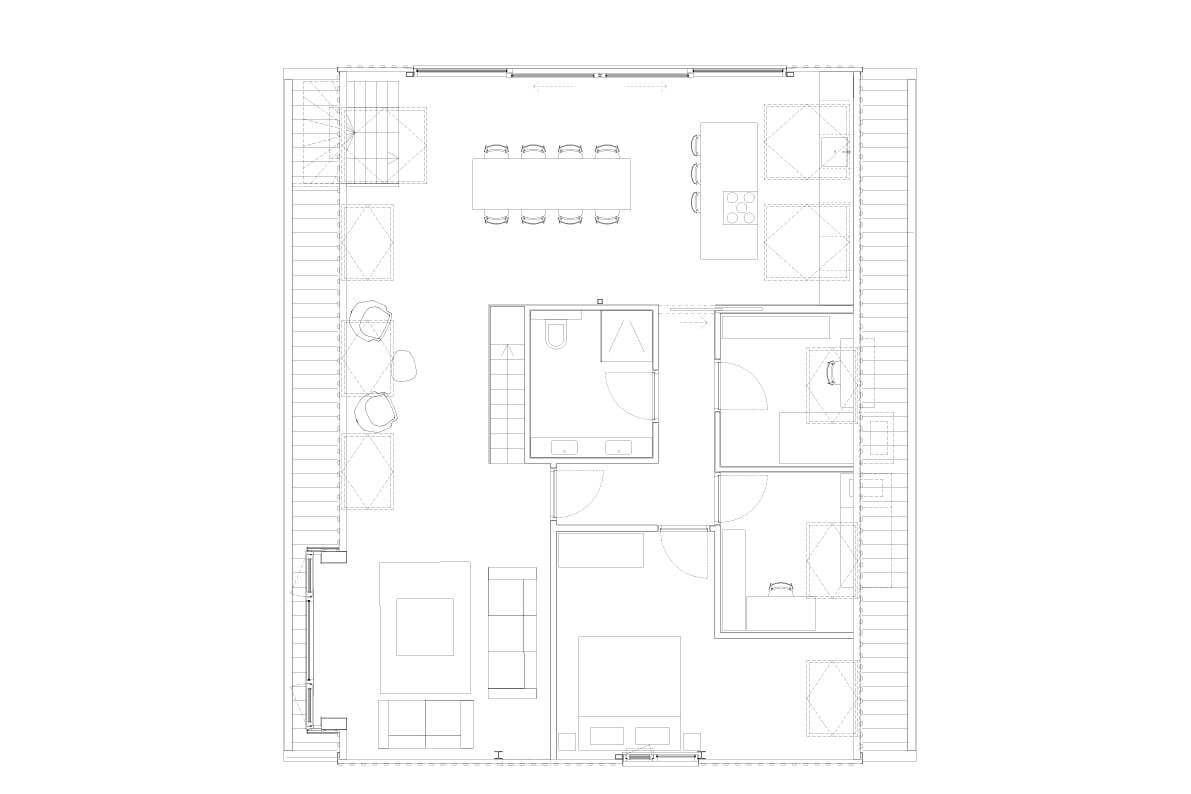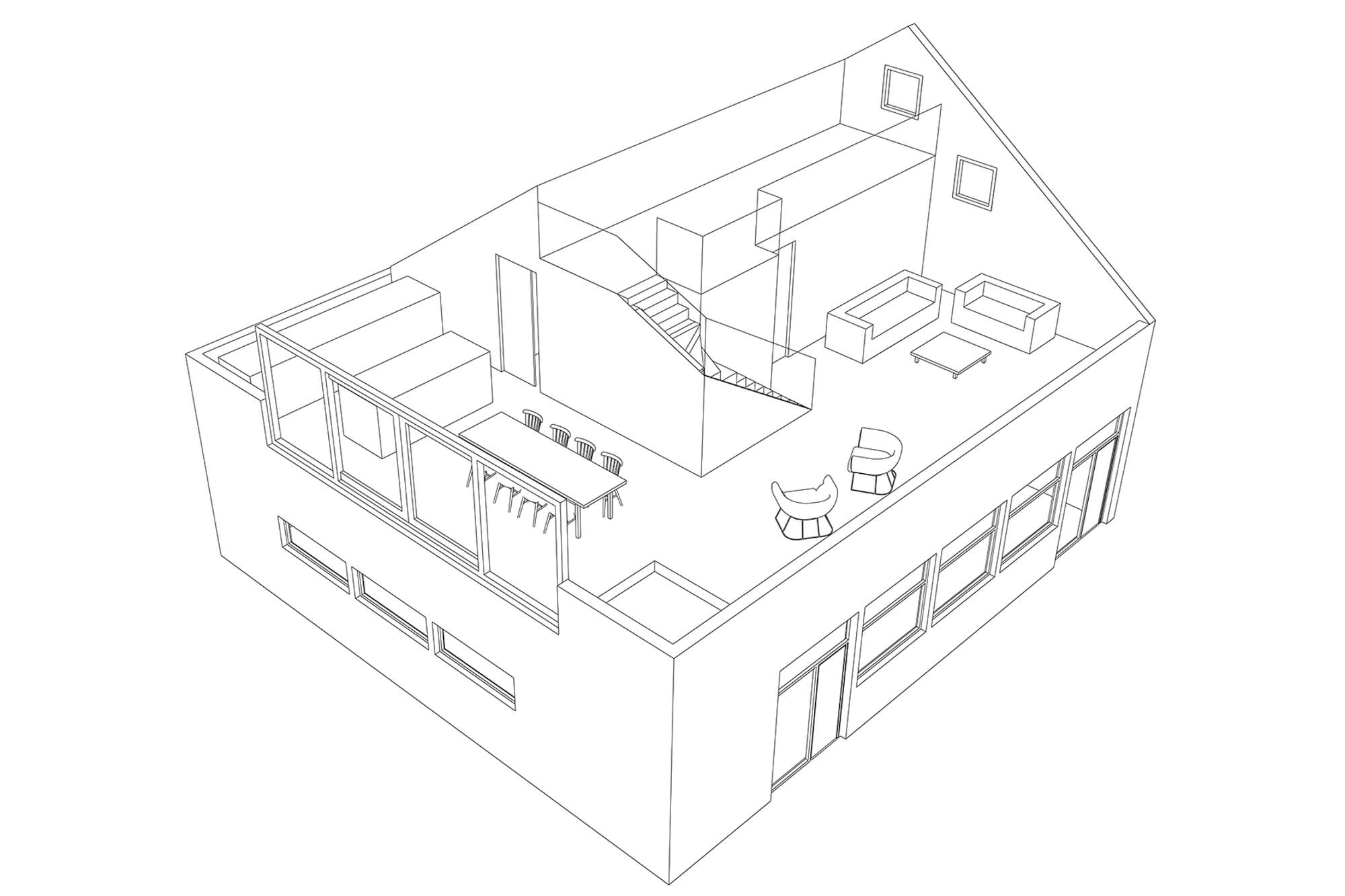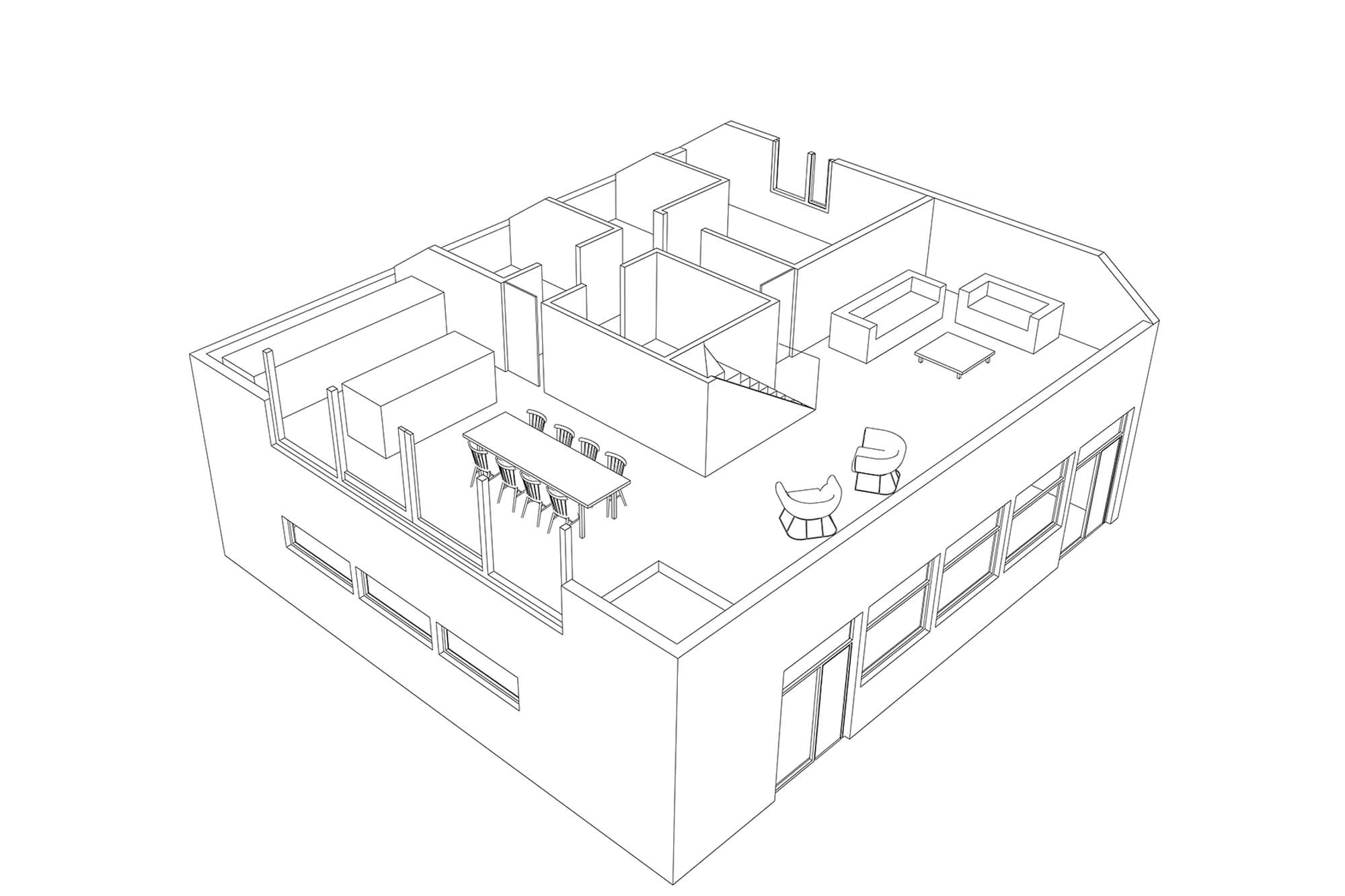Zuideinde




Type: transformation warehouse into dwelling
Completion: 2021
Client: private
Gross Floor Area: 118 m²
In Oostzaan we are worked on the transformation of a warehouse into a dwelling. The shed is located in a beautiful garden, but was mainly used for storage. We have investigated how the shed can be cleverly divided into living space and how we can strengthen the relationship with the surrounding garden. The groundfloor stays in use as a warehouse for the clients carpenter's activities.
The house is arranged in such a way that the living, the kitchen and living room, are located on the south and west to get as much daylight as possible. The kitchen and dining room also faces the garden. The sleeping area is located on the northeast and has a more intimate atmosphere due to the less daylight. A mezzanine floor has also been realized in the ridge to offer extra options for play areas and lodging.







