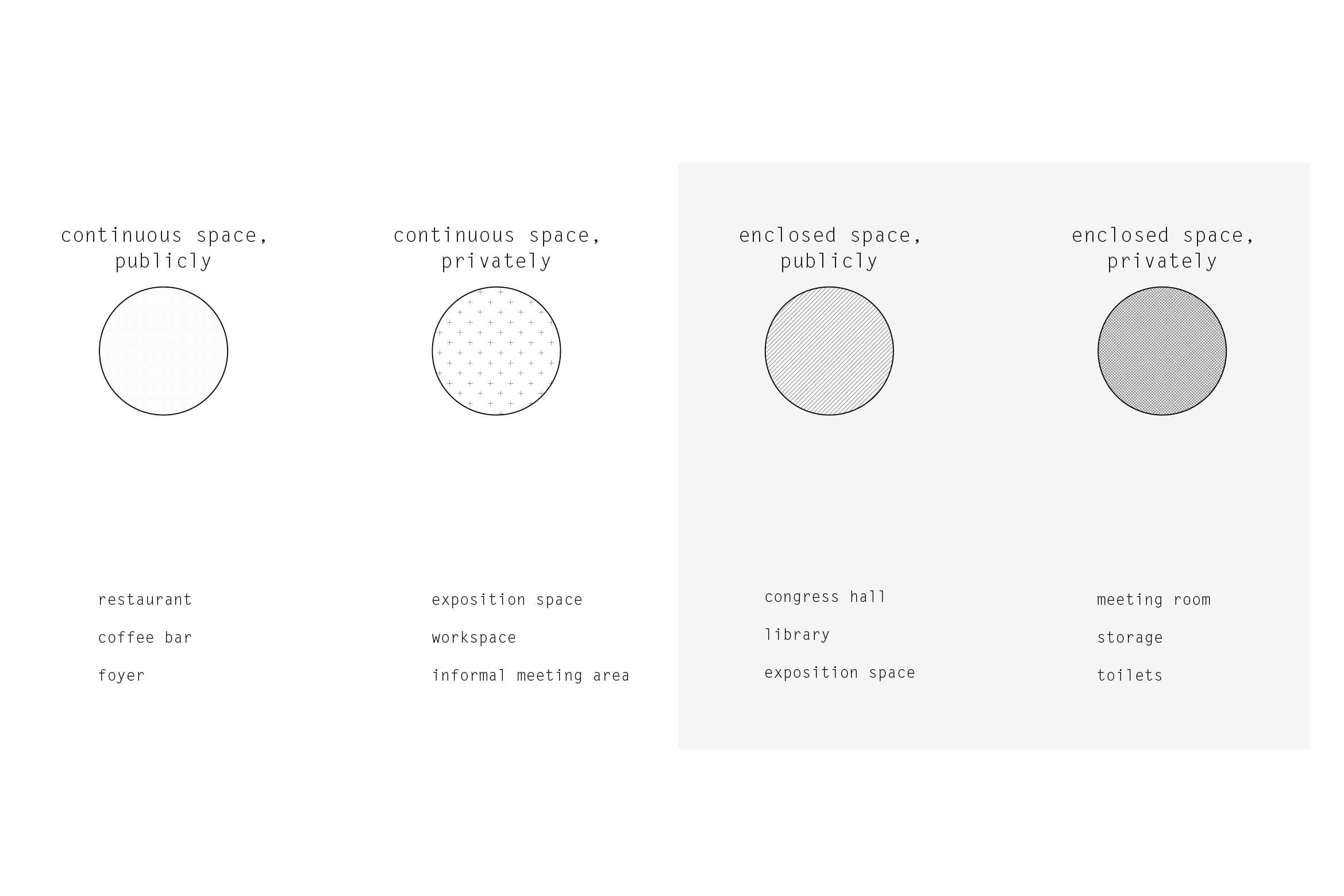Abdij Roosenberg




Type: congress centre
Completion: 2018
Client: graduation project, Peter Canisius, TU Delft
Gross Floor Area: 1.000 m²
Roosenberg Abbey, designed by Dom Hans van der Laan, is being transformed by KU Leuven into a campus with modern educational facilities. The extension is a composition of compact volumes, which is modestly positioned at the edge of the forest. Each volume houses a specific program component, between which a continuous and more public space remains.
Van der Laan's theory was partly used as a guideline and partly was deliberately refuted. For example, in line with his theory, the materiality changes according to the place; the interior of the volumes is refined, in the continuous interior space the material is already harder, while the materiality of the facade is also coarser in texture.










